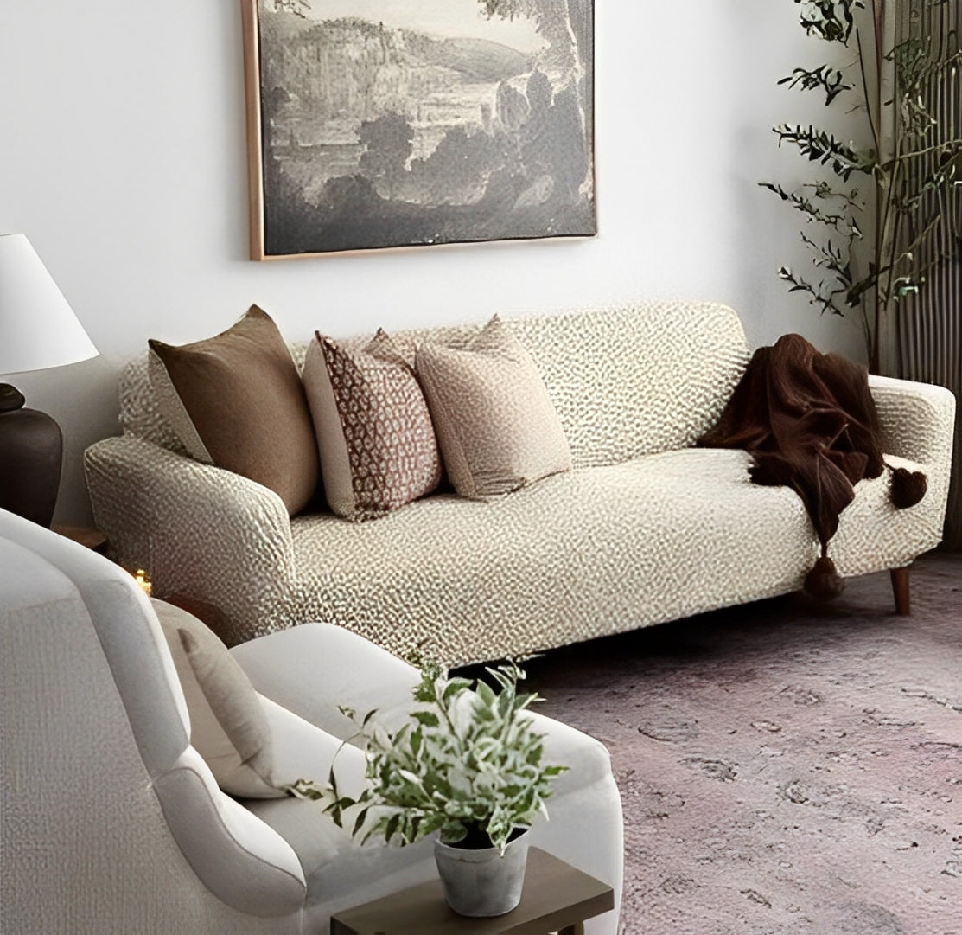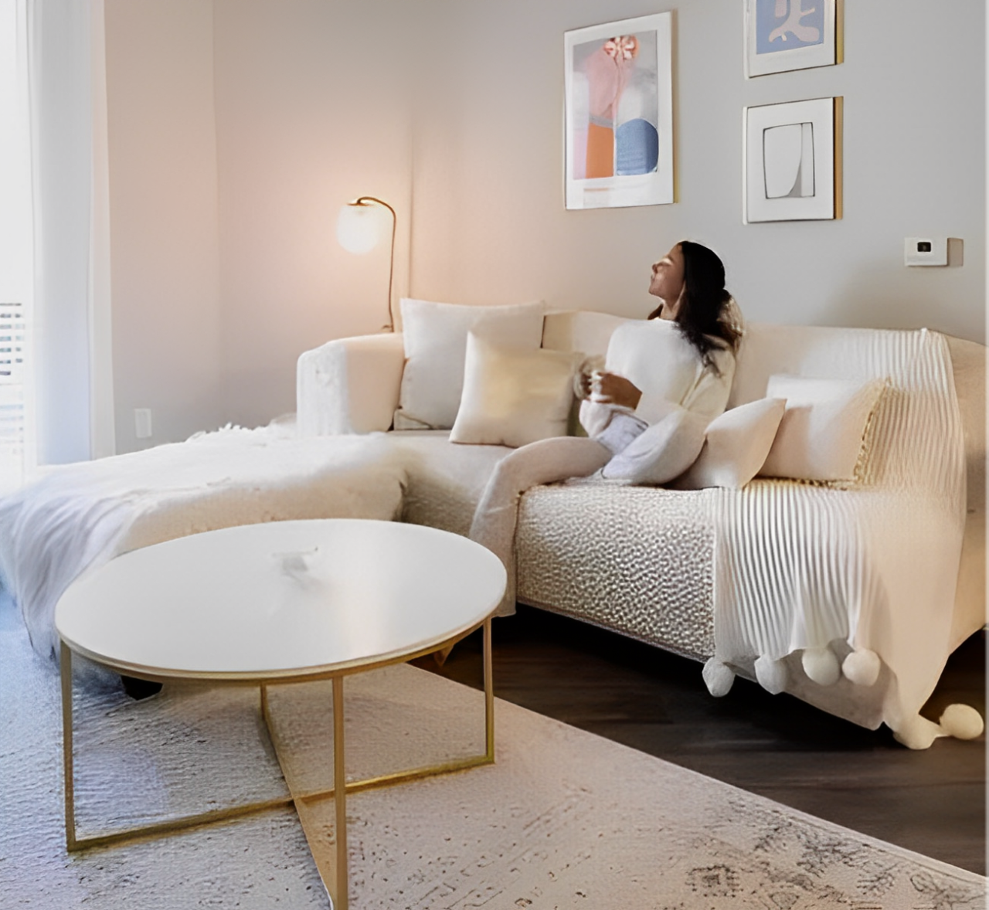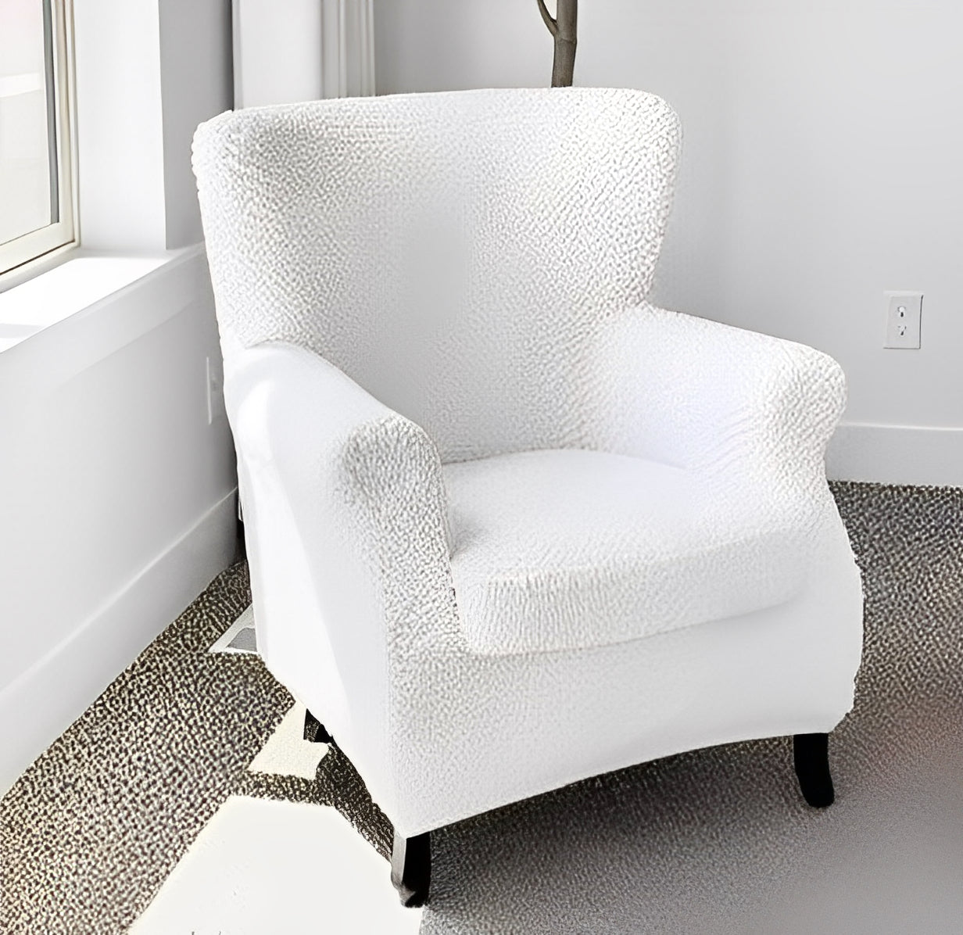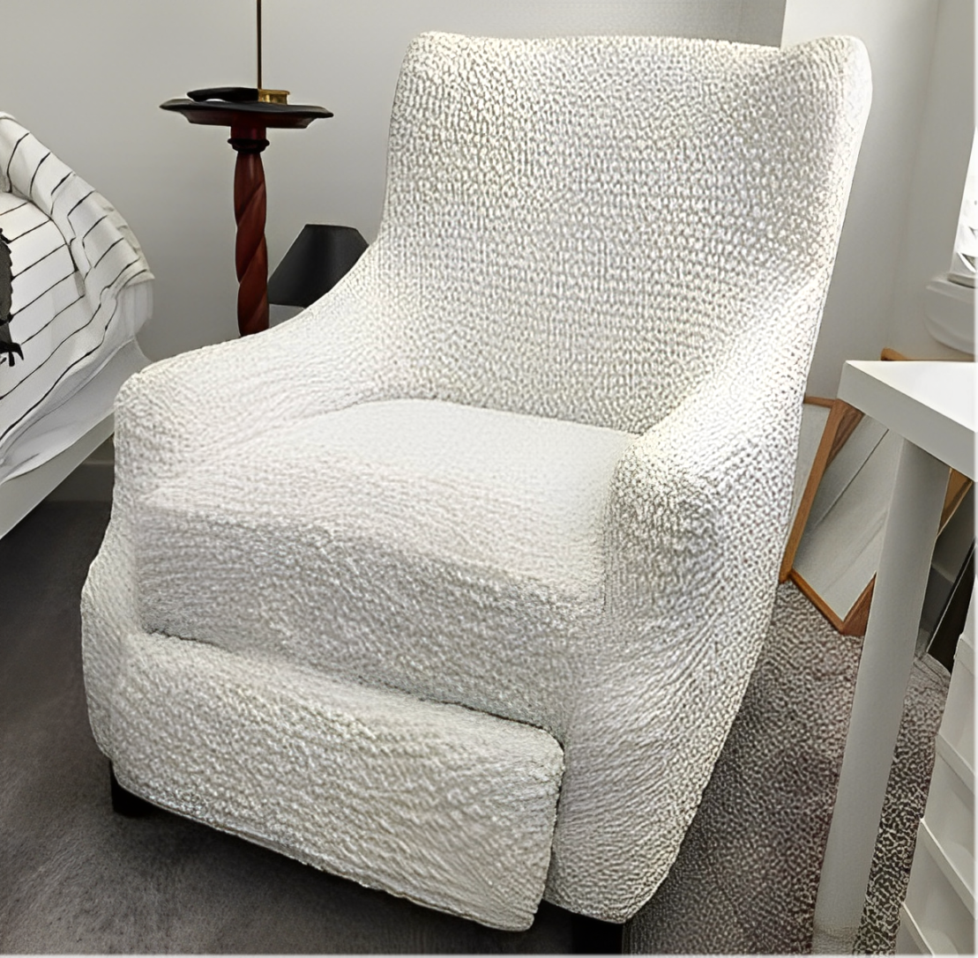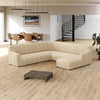Laura was scrolling through her Pinterest board and found a gorgeous bedroom picture. It had a big bed, just like hers, with a soft headboard and a nice little nightstand on the side. The room had a vanity, a chest, and a lovely chair in a reading nook. She looked around, just to find herself surrounded by the same furniture ensemble. But why does the picture bedroom look so much better? The color palette was the same, as well as the size. What makes that room feel just better?
The simplest answer, and the most correct one is a well-thought-through and efficient bedroom furniture layout. There are numerous ways how to set up a bedroom, yet only a few of them will work for you. If you want to know more, stay with us, as in this article we’ll go through various bedroom furniture placement ideas. We’ll consider all factors, from the interior style and aesthetic to the bedroom size, traffic flow, and your furniture set.
First Things First: Assess Your Space
The most important part of creating a master bedroom furniture layout is to work with your specific space. Not the imaginary one, not the Pinterest picture, but the room in your house. To do so, you need to better understand its measurements, shape, and fixed features. Let’s dig deeper.
Assess the Size: You need to know the precise dimensions of the space to find the best way to arrange the furniture. Please, rely on a ruler, not only the perception, as if you’ll need to add or replace something, you won’t need to measure everything again.
The best way to deal with this step is to create a floor plan of your room, with all the dimensions stated.
Identify Fixed Features: By that, we mean everything that can’t be moved. Measure your windows, doors, and wardrobe niche, and add them to your plan. If you have any additional features like columns, fireplaces, etc please locate, measure, and add them to your plan too.
If you don’t plan to do a complete renovation, locate and add to the plan all the sockets and light switches, that you won’t be relocating - and mark them on the plan.
Determine the Room’s Shape: In the perfect universe every room corner is 90*, yet we live in a world where we have rooms of all shapes and sizes. Rounded walls, five or six corners, sloping ceiling. At this stage, it’s important to look at your room not in 2D, but in 3D to determine the tricky areas and find the best way to arrange bedroom furniture.
Key Furniture Pieces
At this stage, we need to think of the bedroom furniture placement. Let’s take key furniture pieces and try to determine the best placement for them.
Bed Placement

We believe, that all bedroom furniture arrangement ideas must be built around the bed placement, as it is a focal point of the room. The easiest way to create a harmonious look is to place the bed against the longest wall in the room.
If your room has a sloping ceiling, think of placing the bed alongside this shortened wall, to use the space most efficiently.
Storage Solutions

When we think of how to arrange bedroom furniture, we should consider all furniture types we want to include. Furniture types mostly depend on the ways you plan to use the room. If the size of the space allows, you can dedicate one room to be fully used as a bedroom, without any additional purposes - we envy you a bit. Yet, most bedrooms are made to include storage spaces, studying corners, and wardrobes.
Propper storage solution is vital for a clutter-free bedroom. And it must depend on your lifestyle and your habits: do not try to create a nice layout and fit your life in there. On the contrary, create layouts that can accommodate your routine.
Under-bed storage is a great option for those having a compact multifunctional space. You can use it to store out-of-season clothes and items, books, or anything else that you don’t use that often.
Nightstand

Another important part of the bedroom furniture layout. Firstly, let’s think of a function. If you like to read in bed, make sure the nightstand has enough space to store the books and a lamp. If you need to stay connected always, choose nightstands with in-built USB ports for charging convenience.
The placement is another thing to consider. Do you like symmetry? Or do you prefer asymmetric layouts? You can also use two different nightstands to boast different functions if you’d like - there are no rules to forbid you from doing that!
Seating Areas
If your bedroom asks for a lovely seating arrangement - so be it. Create a lovely reading nook in the corner of the room or on the windowsill. Style it with nice throw pillows or a blanket, add a shelve to store the books or journals, as well as a floor lamp to tie all the pieces together aesthetically.
If your bedroom has a wardrobe feature, consider adding a seating spot close to it. An ottoman or a bench would make a great pair with a big mirror, giving you a nice area to dress up and put your shoes in comfort.
Desks and Vanity Tables

Sometimes a bedroom is more than just a place for sleep. As we live in the world of remote work, we often need to create a comfortable space to do tasks, host online meetings, etc. If you can’t dedicate a separate room for this, feel free to use these tips to create a workspace.
- Place the desk in a well-lit area, so you have access to the daylight with all its perks for boosting focus and productivity.
- To make this area feel more like a separate room rather than a part of the bedroom, add a partition. It could be a real partition with a pattern to support the room aesthetic, or a bookshelf to store all the necessities.
- Make sure that the area has enough sockets to plug all your devices in. Cable management tricks will make a world of a difference, keeping your work area less cluttered.
Common Mistakes to Avoid

We've discussed all the things you can do to make your space feel cozier and more efficient. Now, let's talk about the things that can ruin the aesthetics you’ve worked hard to build. Here are some of the most common mistakes to avoid when planning the layout of a bedroom:
- Overcrowding: There's a difference between a maximalist and an overcrowded space. A maximalist space can have a lot of items, colors, and textures that work together harmoniously, creating an efficient and cozy area. On the other hand, an overcrowded space can make even minimalist areas feel cramped and difficult to navigate.
- Poor Traffic Flow: Overcrowded spaces often lead to poor traffic flow. There are always obstacles in the way, whether it's due to inappropriate placement of items (like an ottoman blocking a doorway) or items being too close to each other (like a nightstand placed too close to a wardrobe, making it hard to open the wardrobe door properly).
- Planning Against Room Features, Not Alongside Them: Avoid planning your furniture layout in a way that goes against the natural features of the room. For example, if a certain furniture placement would require extra effort, such as having a nightstand too far from the socket causing the lamp cable to be stretched, or a vanity placed across from a window making it difficult to see in the mirror due to lack of adequate lighting, then it's not a well-planned furniture layout. Make sure your furniture layout works alongside the room's features, not against them.
To conclude,
Finding the best way to arrange a bedroom might seem like a tedious task, but by following this guide step by step, you can create a space you'll love. Start by assessing your room thoroughly. Consider your lifestyle and preferences rather than blindly following others' advice. Don't hesitate to make changes if something doesn't work for you. The goal is to create a space where you will thrive, so if something isn't right, start over and find what works best for you. The result will be worth it!
MORE INTERIOR DESIGN IDEAS AND INSIGHTS:
